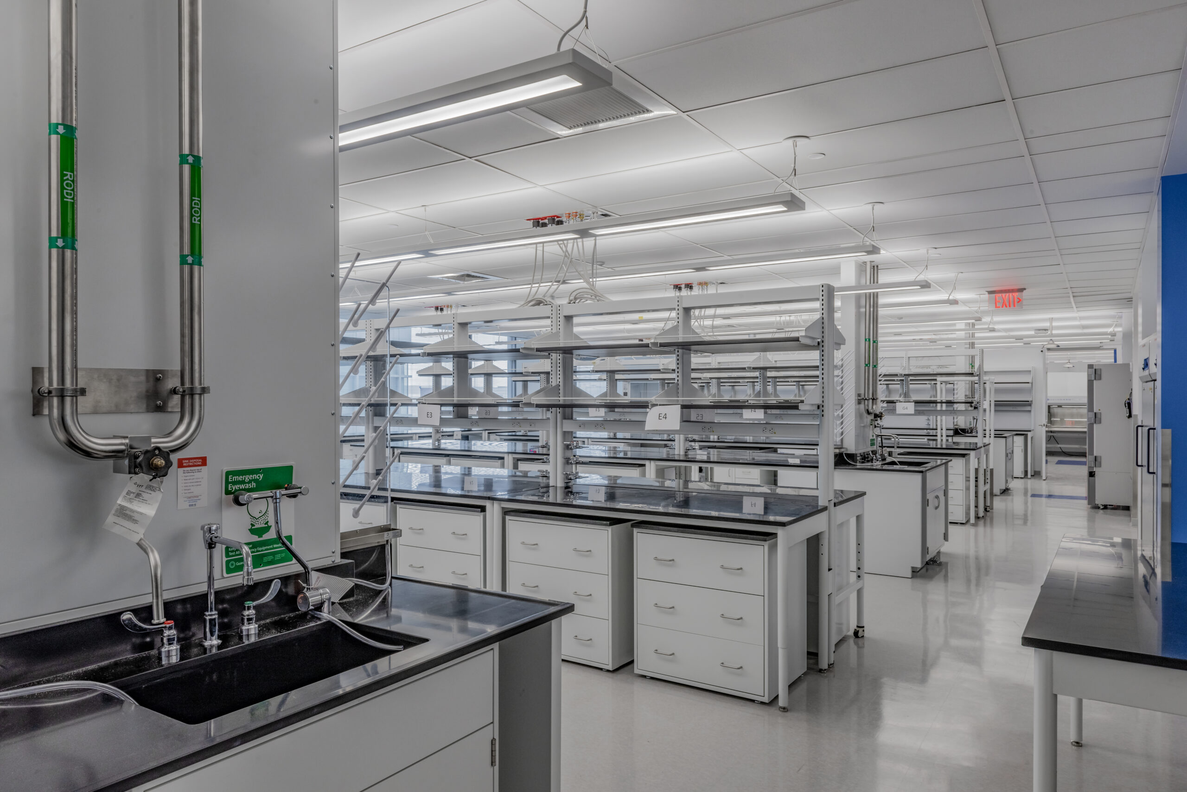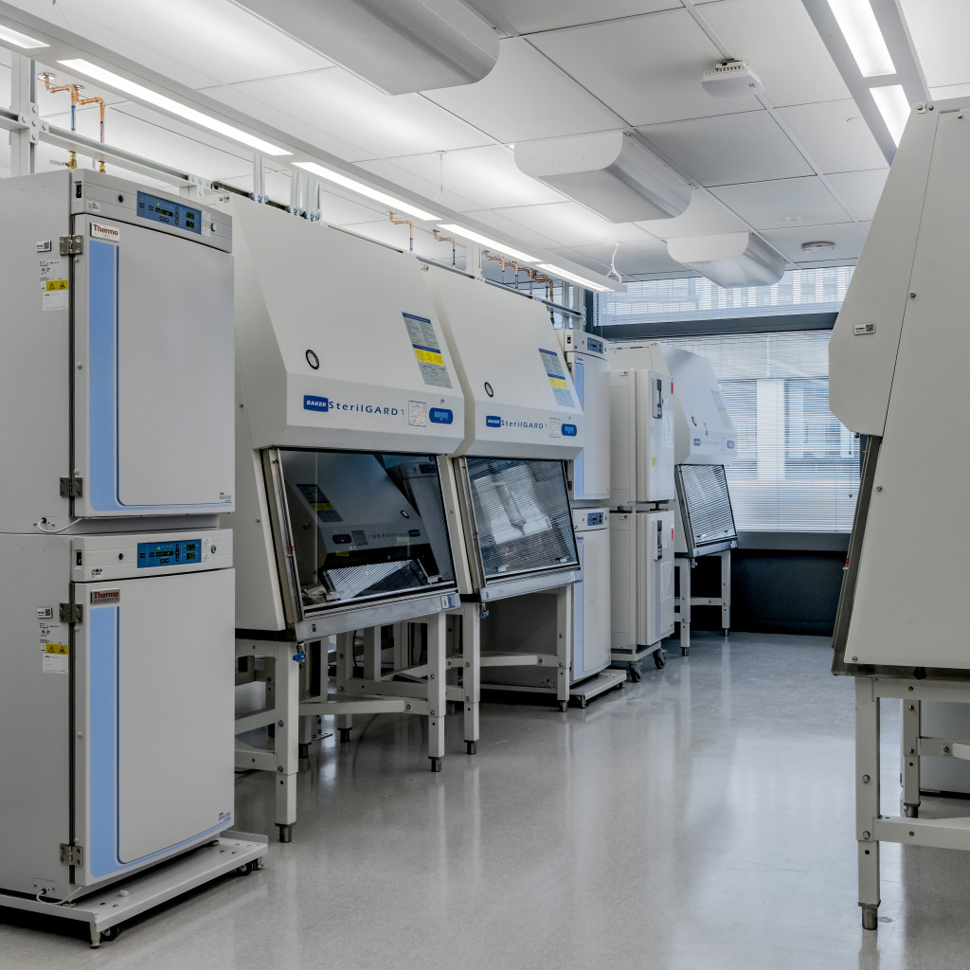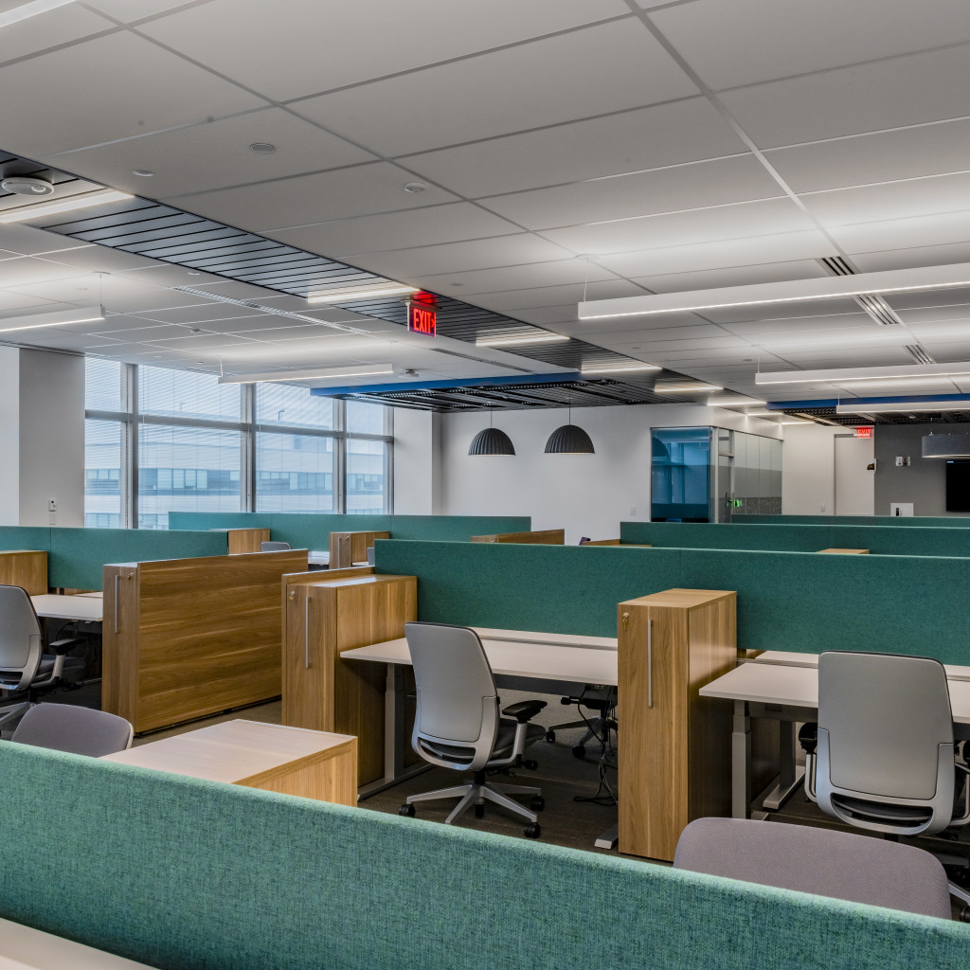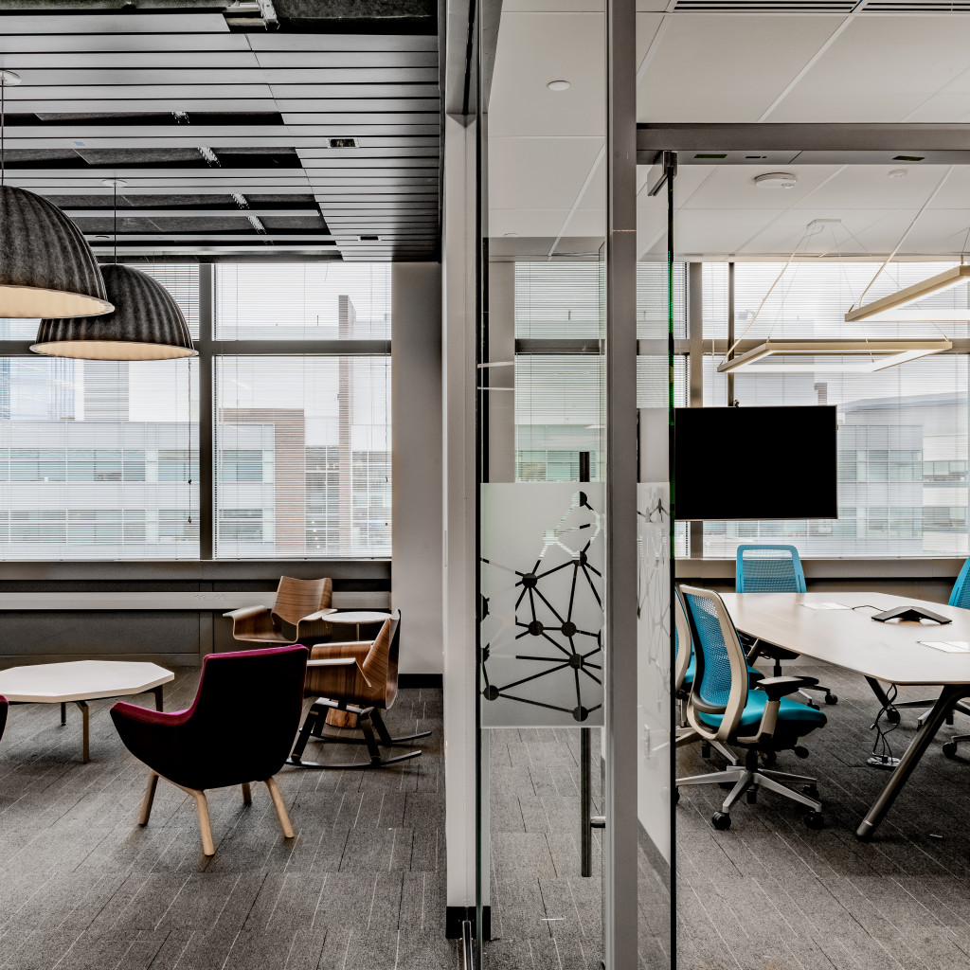With East Cambridge lab vacancy below 1%, biotech firms throughout Kendall Square are finding they need to use their space as efficiently as possible. And because of growing demands within developing science and research, they also need this done quickly and without disturbing ongoing operations.
When faced with this challenge at their Cambridge Center campus, Biogen knew that Wise Construction’s previous experience in the area, use of technology, and occupied space expertise made them the best choice for the project. With Biogen’s Translational Biology research and development team rapidly growing, they needed a the space to include a BSL 2 lab, tissue culture rooms, cold storage, supporting lab spaces and a FACS core suite to accommodate multiple lab groups.
Located above existing labs and offices the Wise team wanted to be armed with as much knowledge as possible before starting construction. By utilizing our in-house BIM modeling team and a Design Assist approach Wise Construction worked closely with Biogen, TRIA, and BR+A Consulting Engineers and key subcontractors to coordinate a 3D model. Devloped in real time the model accommodated the existing conditions and also allowed for all sub-trades layers and MEP systems to be virtually built before the start of construction.
Getting onboard early, implementing Design Assist and utilizing all available resources and technology before the start of construction; partnered with years of knowledge and industry experience is what keeps Wise Construction a leader in the life sciences today. Staying ahead and achieving success for our clients.
The Biogen project team included:
• Owner: Biogen
• Architect: TRIA
• MEP Engineer: BR+A Consulting Engineers
• Mechanical: Poirier & Springer
• Electrical: Griffin Electric
• Plumbing: O’Keefe Plumbing & Heating
• Duct Work: McCusker-Gill
• Sprinkler: Eagle Sprinkler




