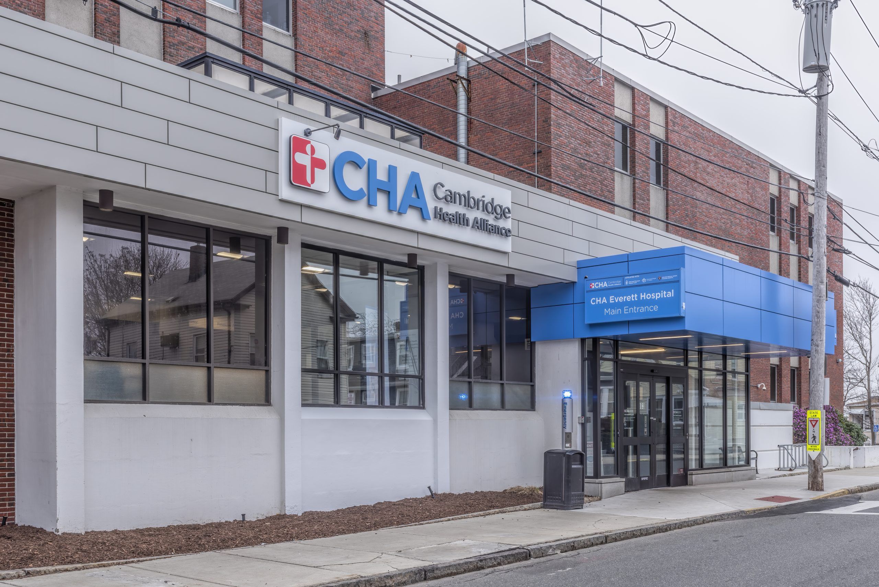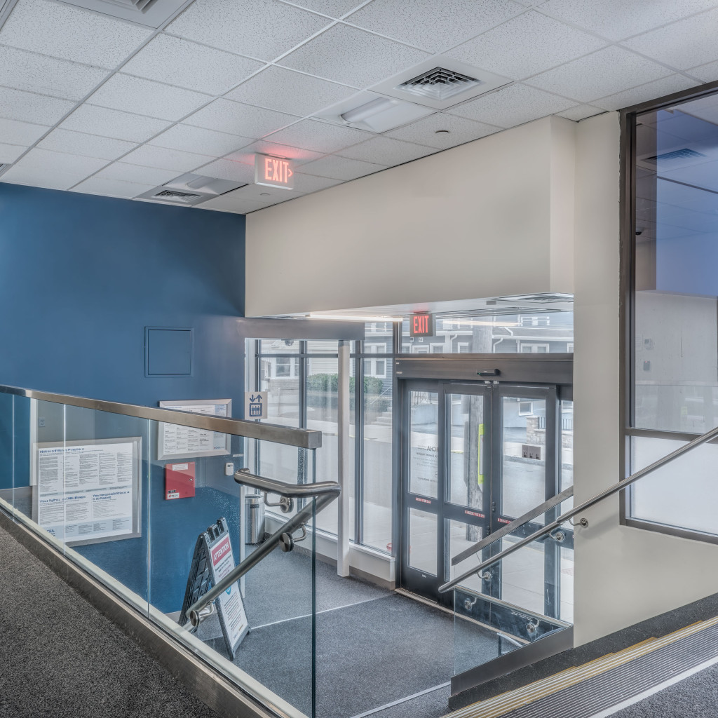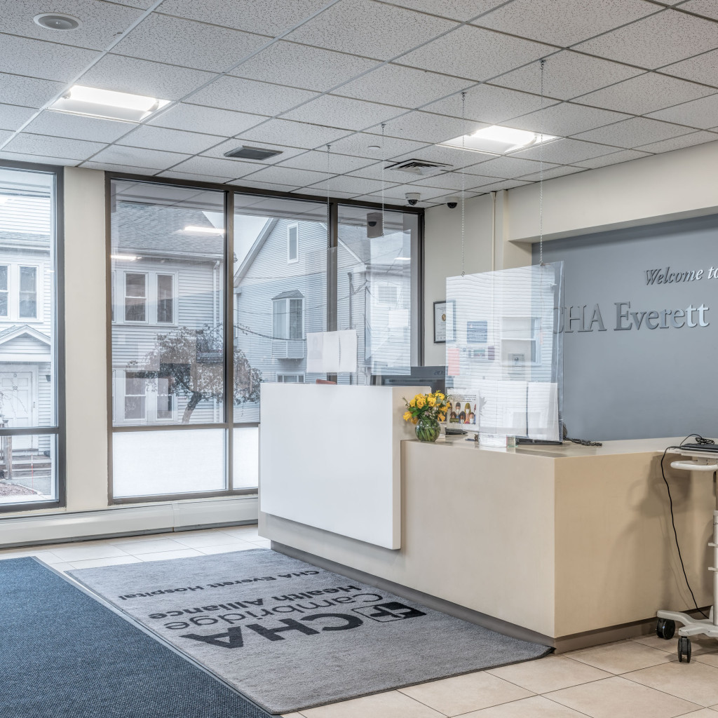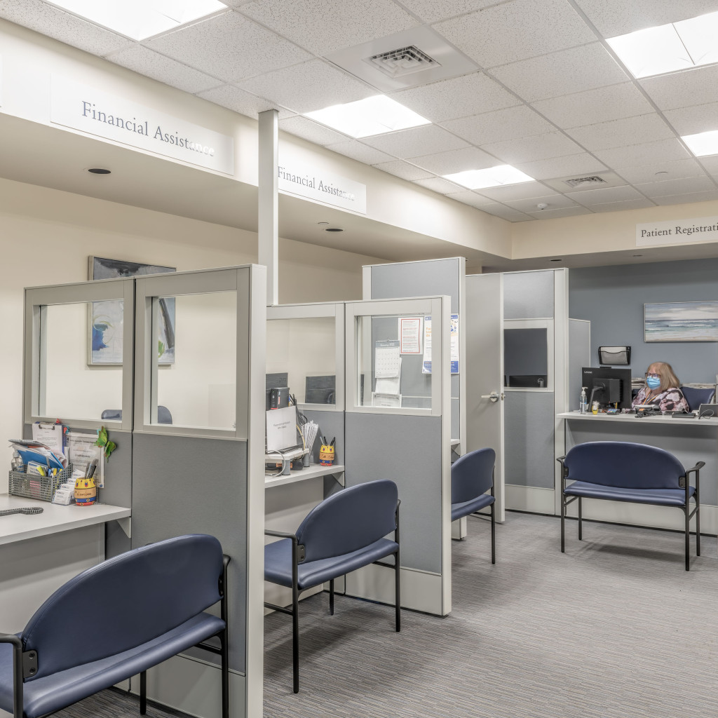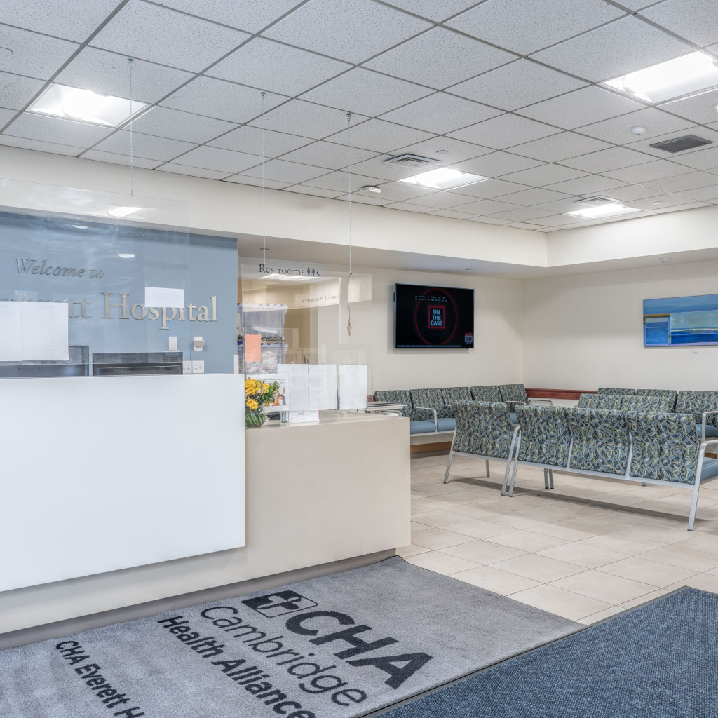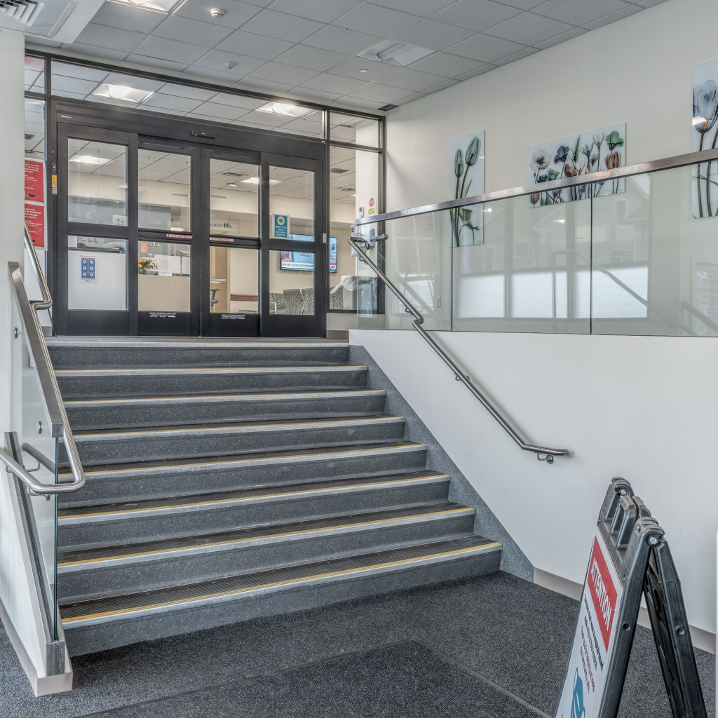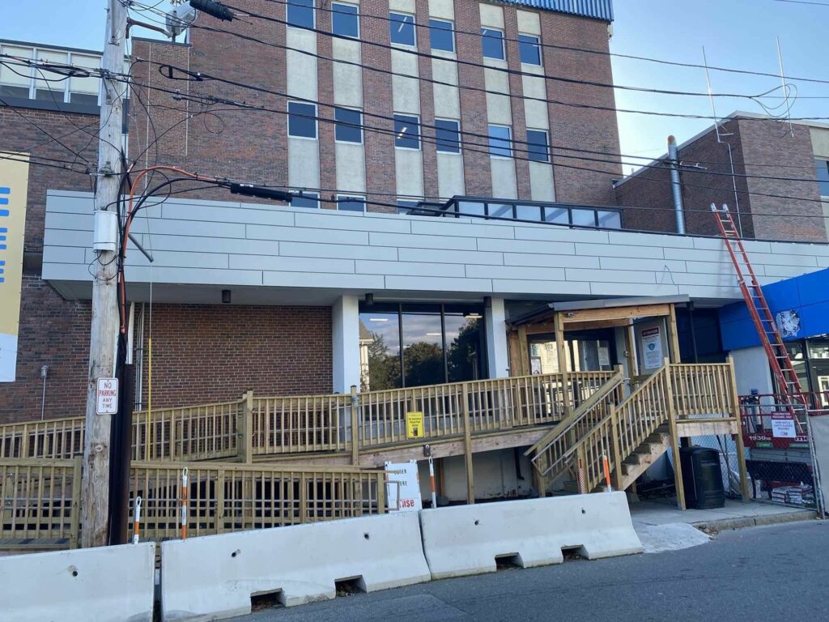Atop a hill, beholding the neighboring cities of Chelsea, Everett, Malden, Revere and Winthrop, MA is CHA Everett Hospital, one of two Cambridge Health Alliance acute care hospitals north of Boston. To improve the hospital’s wayfinding and access to the main lobby, CHA asked Wise Construction to build and extend a new main entrance, add a LU/LA elevator for easier patient access, and renovate the lobby area.
In the project’s beginning phases, Wise and project partners—Isgenuity, LLC, Gale Associates, Inc., Goldstein-Milano, LLC, and R.W. Sullivan Engineering—took note of the dense traffic flow of patients and staff entering and exiting the hospital. Keeping the goal to continue access through the front entrance for as long as possible in mind, a design for temporary access was immediately put in production.
“One of the unique and challenging aspects of this project was to build and maintain a safe temporary main entrance while expanding the adjacent existing main entrance,” says our VP of Heathcare and Project Executive. Quickly, Wise was at work creating an exterior wall and saw cutting existing concrete foundation to build a temporary walkway/ramp around an existing telephone pole and stairs. The temporary structure was built into the existing front façade windows to the lobby where they installed a Stanley Dura-Glide ® automatic doorway. A cover for the top landing of the stairs and ramp was also constructed for temporary use.
Once a safe, temporary entrance was complete, Wise began construction on a new LU/LA elevator, elevator shaft and mechanical room located adjacent to the existing entry vestibule. “The Garaventa Elevator’s design basis was developed to provide patients handicap access to the newly renovated lobby and registration area,” says our VP of Healthcare. The lobby renovations include a new reception desk, a waiting area for patients, and a registration center.
In addition to the interior renovations, Wise redid the exterior canopy, signage and sidewalk. The new canopy was extended towards the street, which created the opportunity for larger, clearer signage to improve wayfinding. “This was my first time working with the ALUCOBOND® Metal Paneling system that runs along the exterior entrance,” says Nick Fanjoy, Assistant Project Manager, “and it became my favorite feature by the end of the project. The sharp finish and striking colors of the panels really made the new entrance to this building all come together.”
The 3,000 SF renovation project that included an extended main entrance, renovated lobby and addition of a LU/LA elevator gives the CHA Everett Hospital’s 200,000 patients easier access to the hospital lobby and enhances their understanding and experience of the hospital’s location. Noreen McDonnell, Project Manager says, “I loved to see the transformation of the existing entrance which had chairlift to assist, to now a single stop elevator that visitors and patients can use. It was very rewarding to see patients and visitors easily use the elevator and enjoy the updated space.”
Project Partners:
Architect: Isgenuity, LLC
Civil Engineer: Gale Associates, Inc.
Structural Engineer: Goldstein-Milano, LLC
MEP/FP Engineer: R.W. Sullivan Engineering
Wise Project Team:
Project Manager: Noreen McDonnell
Assistant Project Manager: Nick Fanjoy
Assistant Project Manager: Nicole Martin
Superintendent: Frank Navaroli

