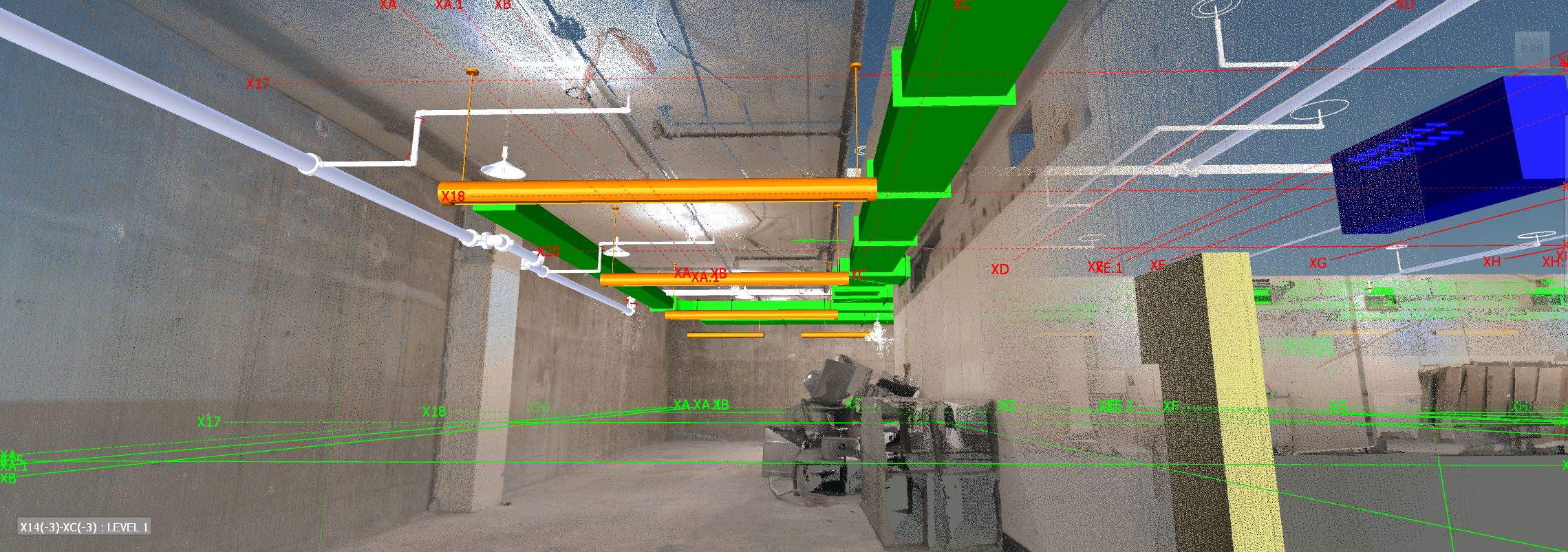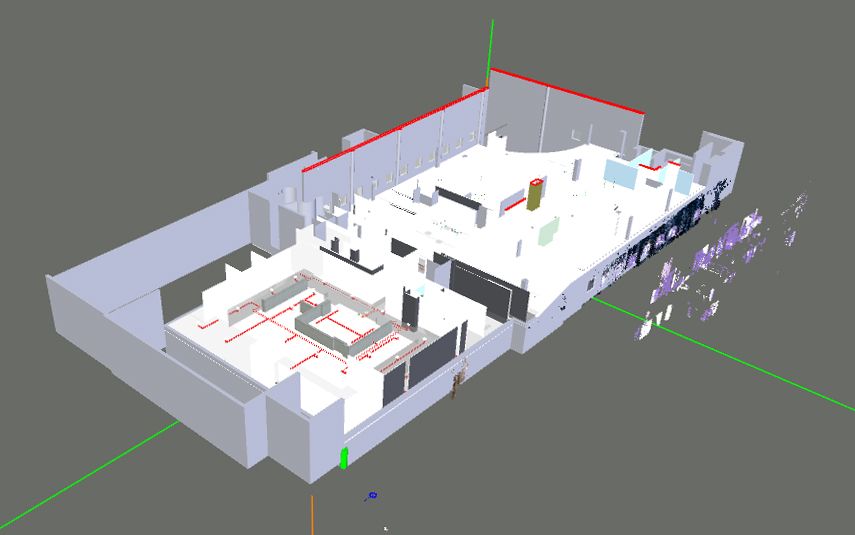At Wise, Virtual Design & Construction is our standard, no matter what the project size. With Wise’s newly upgraded BIM & VDC studio, our in-house team is able to bring preplanning to the next level, bringing the project to life for the entire project team before we mobilize on site.
On a recent project within the Longwood Galleria, Wise was able to leverage VDC services to enable Dana-Farber Cancer Institute to add needed patient service space in an area with extremely low ceiling heights. Through scanning, Wise discovered that with the proposed MEP systems, the ceiling height would have been uncomfortably low – only around seven and a half feet! Working with the client and design team, Wise made the suggestion to remove the covered ceiling, rearrange the architectural layout, and relocated the MEP systems to non-impactful areas. Aside from saving ceiling height, Wise’s VDC services created room for the space to be occupied two weeks earlier and with zero change orders.
VDC allows the Wise team to focus on important but often overlooked details and understand how those elements effect the overall job. With each project, the Wise team works to scan the space and review design models against one another. This allows the entire project team, including the client, key subcontractors, architects, and engineers, to foresee any possible design conflicts before construction starts, and collaborate on possible solutions, allowing the entire project team to make informed decisions.


