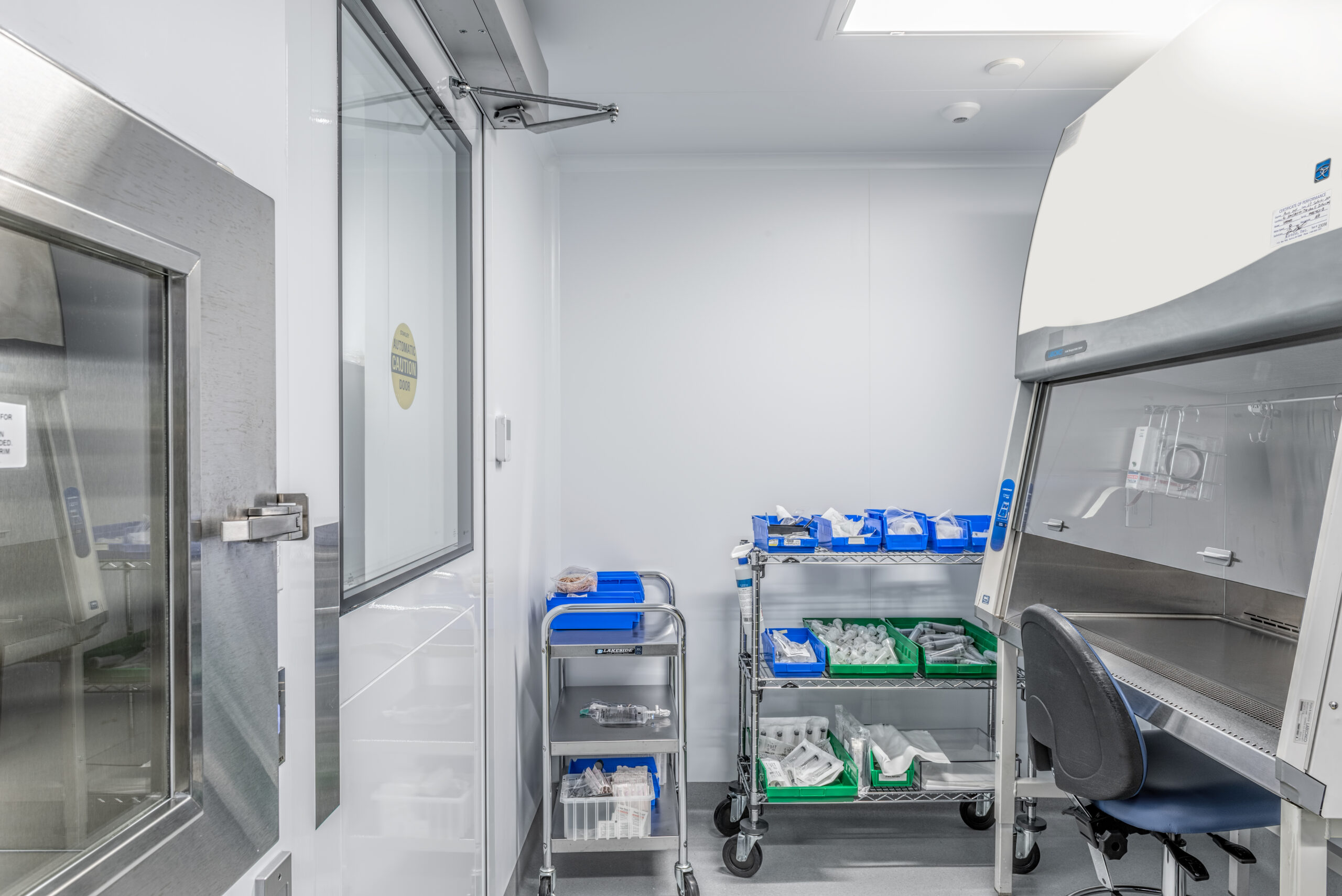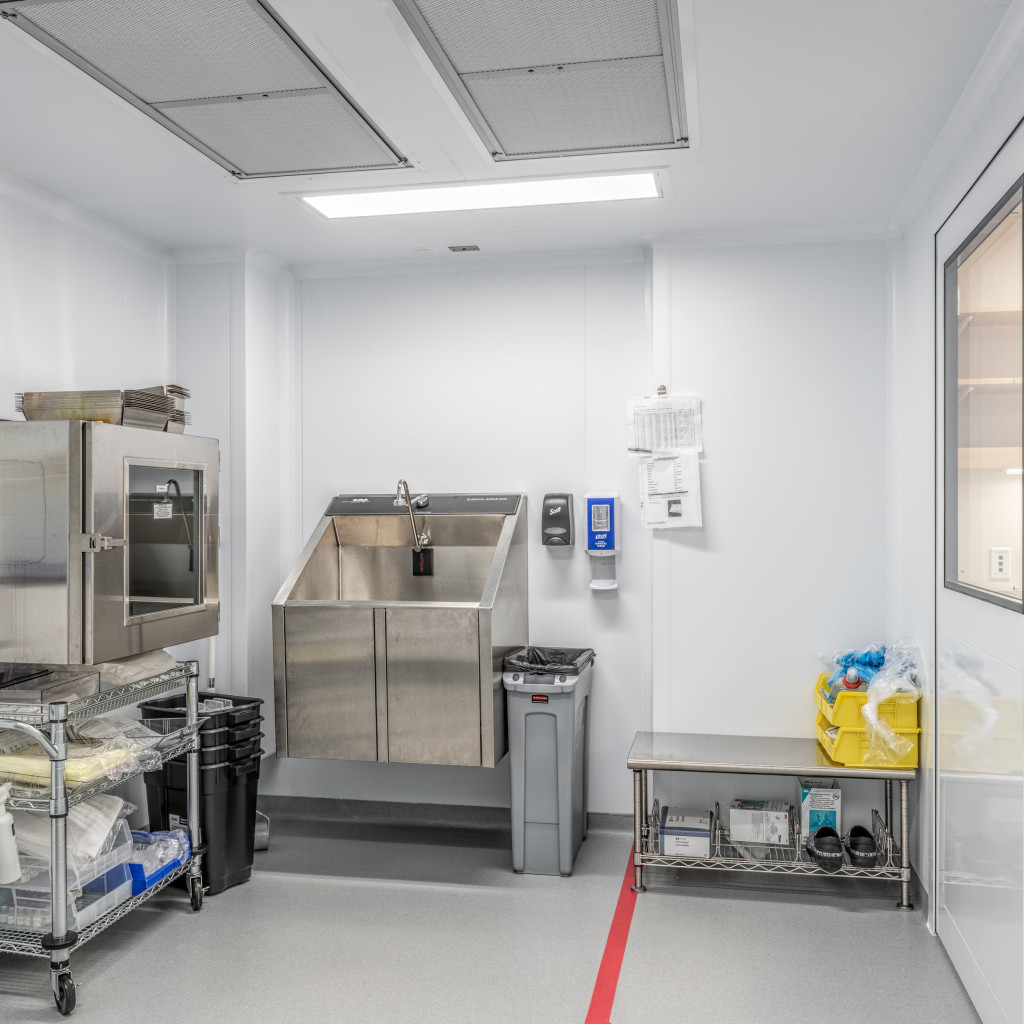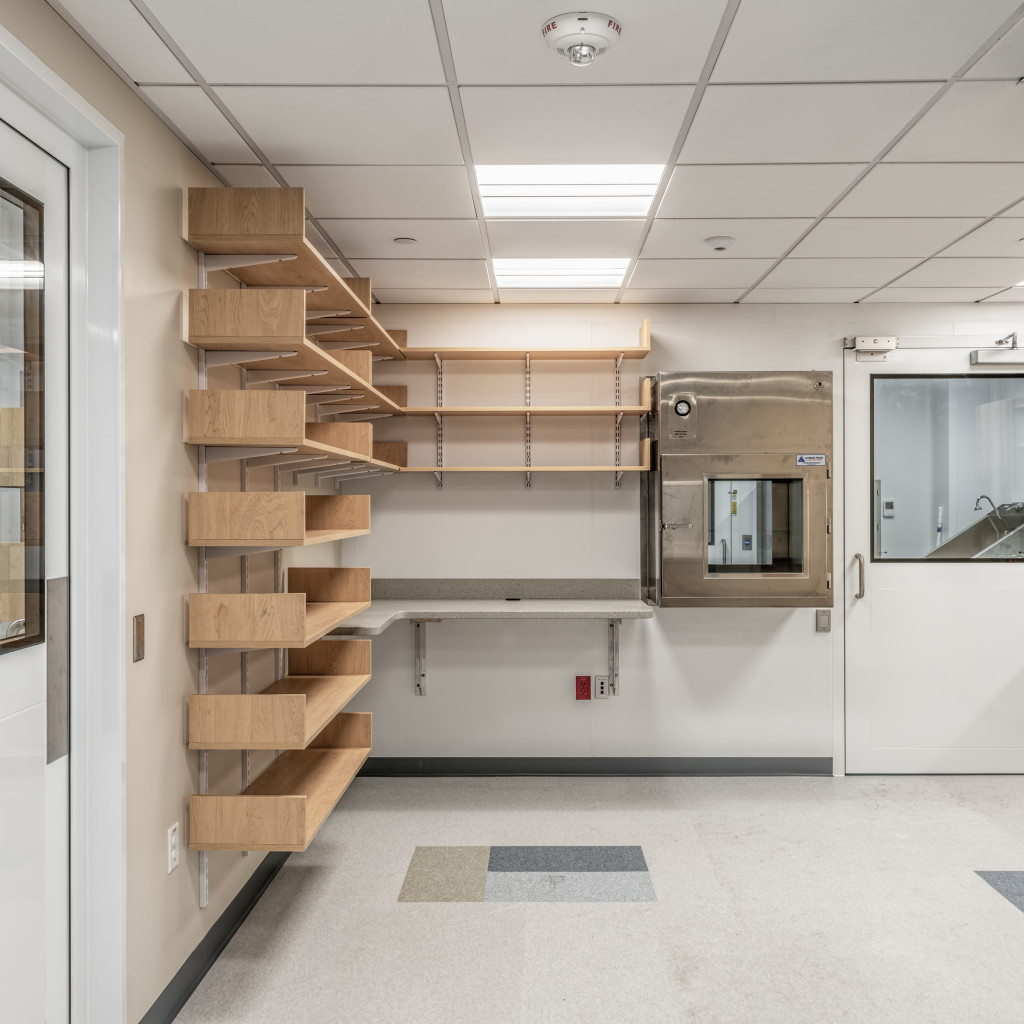Building an existing compounding pharmacy is no easy task – doing so within an active Oncology department while keeping the pharmacy open makes for a challenging project. When HVMA Kenmore needed to do just this, they knew that Wise’s experience would be the key to the project’s success.
The space required a new air handling unit, unit riser, and exhaust system, and because the existing pharmacy had to stay up and running throughout construction, the Wise team needed to ensure there were zero disruptions. They worked closely with the design team, hospital, and user groups to preplan all activities and phasing, and used temporary HVAC systems were also used to keep the pharmacy up and running.
DPH’s requirements and the existing ceiling heights posed a challenge as well. Working with JACA Architects, RW Sullivan engineers, TG Gallagher and other key subcontractors, Wise lead the team on a design-assist approach. Through 3D coordination, the REVIT model, and MEP design drawings, the team was able to identify a way to allow both new and existing MEP systems to fit, including the creation of a custom fan-coil unit that fit within the constraints. Ultimately this dedication amongst the team allowed the pharmacy to fit within tight building constraints without any disruptions to ongoing operations.
The project team included:
- Owner: HVMA
- Architect: JACA Architects
- MEP Engineer: R.W Sullivan
- Mechanical: TG Gallagher
- Electrical: Murphy Electric



