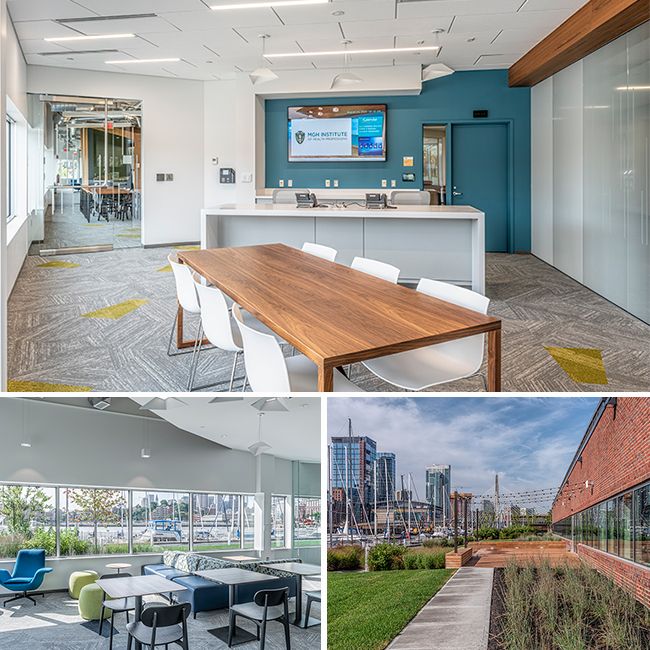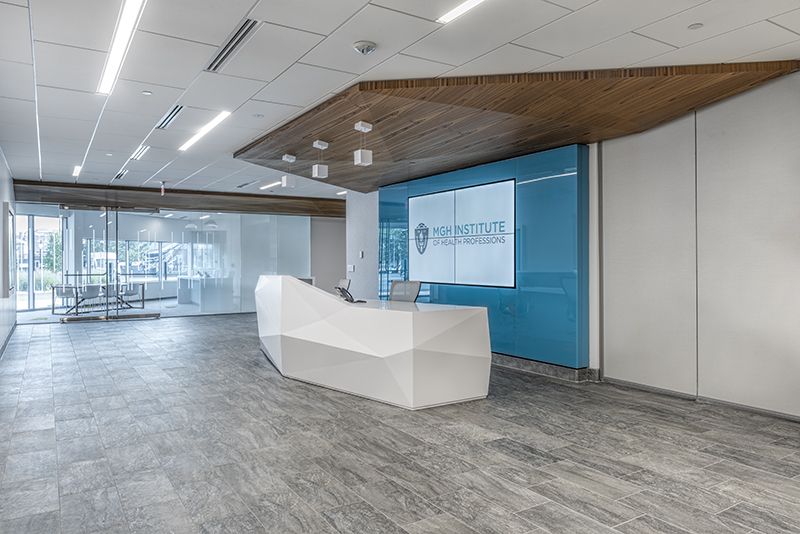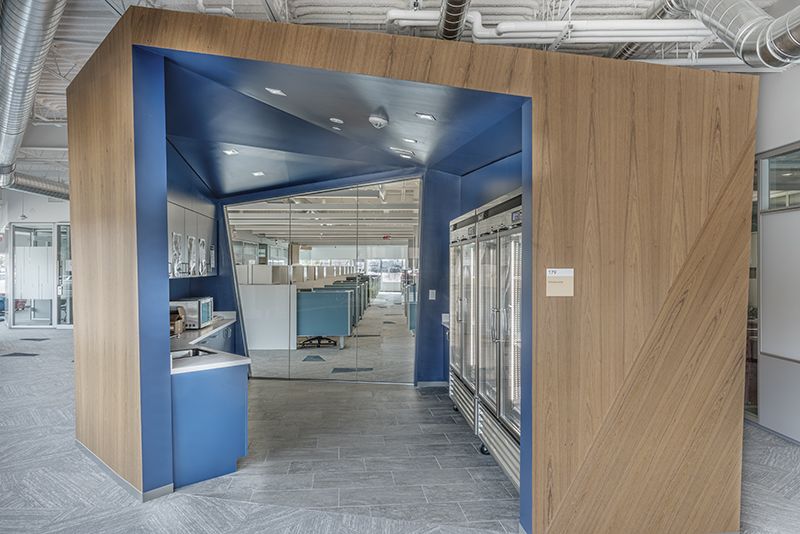Wise Construction recently completed a 25,000 SF student and faculty space for Massachusetts General Hospital’s Institute of Health Professions (MGH IHP) campus in Charlestown, MA. The space will provide faculty office and meeting areas, student study space, and common areas to accommodate the growing needs of the institute.
To ensure the best value while meeting all design goals, Wise preplanned the project using a design-assist approach. The team scanned the existing space and created a 3D model that was shared with the architect prior to design. This allowed for key subcontractors to come on early in the process to assist with overall constructability and design. To meet the needs of MGH IHP’s staff, Wise and the team developed a mock-up that included HVAC design as well as sound testing, ensuring that the space would meet all user requirements.
This preplanning, design assist method and value engineering ultimately enabled Wise to reduce the initial budget by 14%, allowing MGH IHP to allocate those funds for future capital needs.
The MGH IHP project team included:
General Contractor: Wise Construction
Architect: Isgenuity
MEP/FP Engineer: NV5
Building Owner: Jamestown Properties
Sound Consultant: Acentech
Furniture Solutions: Red Thread
Millwork: RGC



